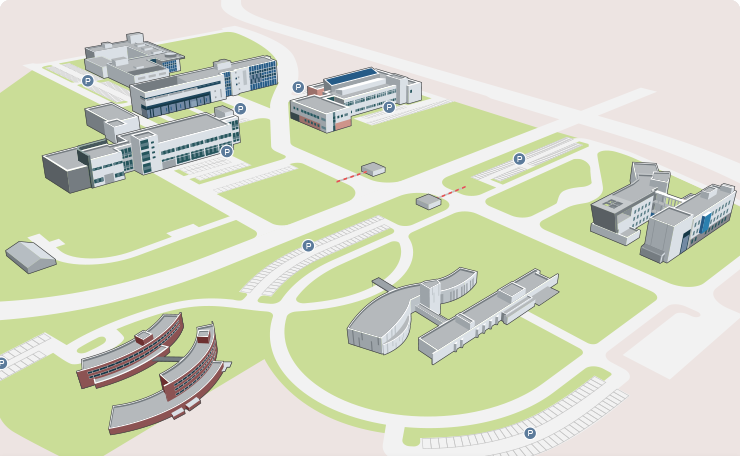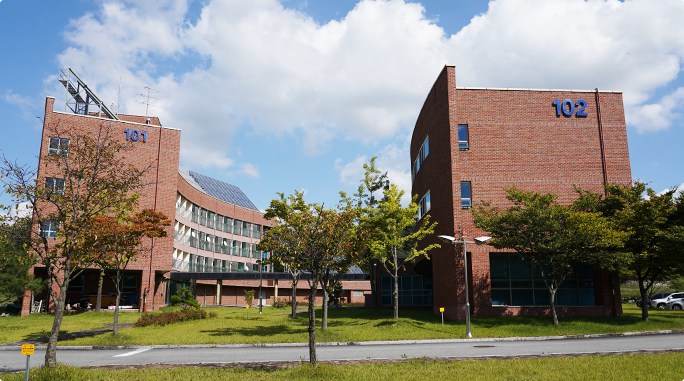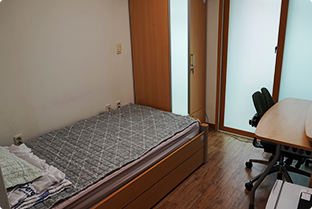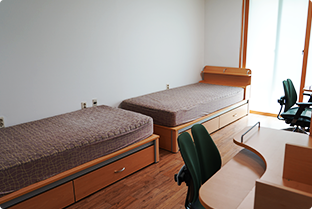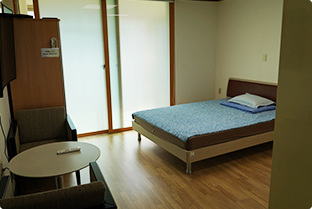Campus Map
Ochang Center Campus Map > About KBSI Home
Basic Information
- Address
- KBSI Ochang Center, 162, Yeongudanji-ro, Ochang-eup, Cheongju-si, Chungcheongbuk-do, Republic of Korea
- Divisions
-
- Division of Analytical Science
- Research Center for Geochronology & Isotope Analysis
- Research Center for Bioconvergence Analysis
- Division of Scientific Instrumentation & Management
- Center for Scientific Instrumentation
- Administration Team
- Division of Analytical Science
Ochang Center Map
100Conference BuildingAdministration team including some facilities such as lecture room,
conference room and cafeteria
back
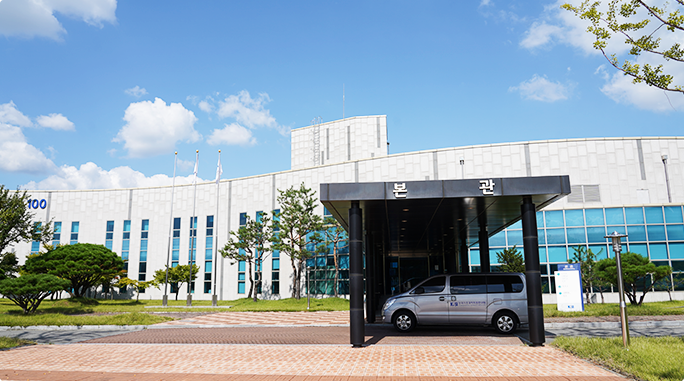
- Conference Room I
- Lecture Room
- Conference Room Ⅱ
- President’s Office
- Auditorium
- Ochang Administrator Team
- Cafeteria
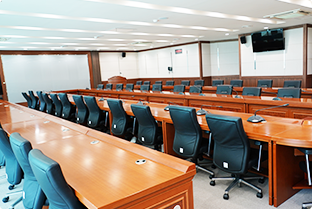
Conference Room 1
- Location: First floor of conference building
* 45 people available
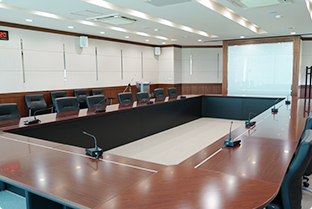
Conference Room 2
- Location: First floor of conference building
* 15 people available
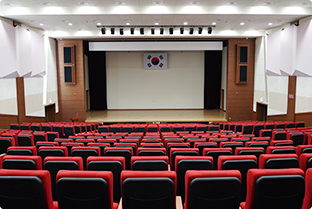
Auditorium
- Location: First floor of conference building
* 300 people available
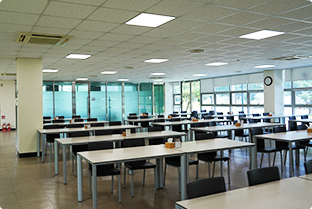
Cafeteria
- Location: First floor of conference building
- Hours: Lunch 11:30~12:50 /
Dinner 17:30~18:30 - Price: Lunch 4,500KRW / Dinner 4,000KRW
* Using ID card would be more convenient than buying individual meal tickets. The fee will be automatically deducted from your salary.
103Scientific Instrumentation Building
back
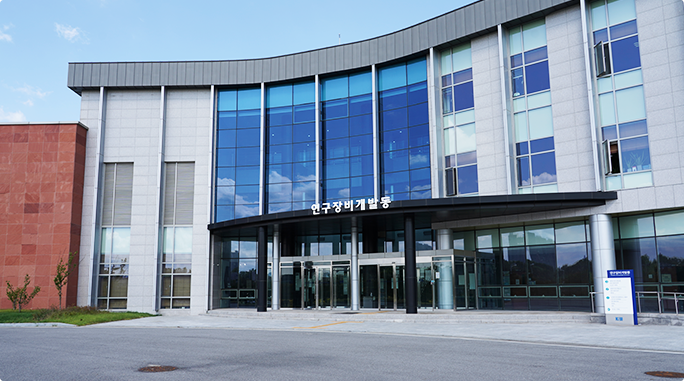
| 3F | Mass Spectrometer Instrumentation Lab III |
|---|---|
| Sample Preparation Lab III | |
| GC/MS Lab |
| 2F | Mass Spectrometer Instrumentation Lab II |
|---|---|
| Sample Preparation Lab II | |
| Administration Office |
| 1F | Instrumentation Lab of #D Molecular Imaging TOF-SIMS |
|---|---|
| Instrumentation Lab of High Magnetic Field Technology | |
| Instrumentation Development Support Lab | |
| Conference Room | |
| Auditorium |
| B1 | Electricity Room/Machine Room |
|---|
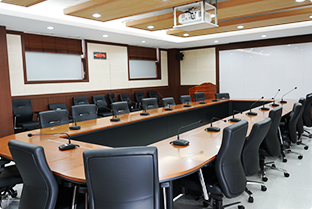
Conference Room
- Location: First floor of scientific instrumentation building
* 15 people available
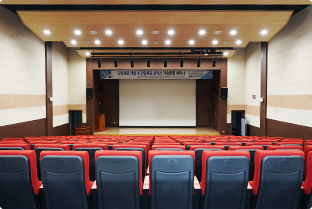
Auditorium
- Location: First floor of scientific instrumentation building
* 150 people available
104Bio-EM Research Building
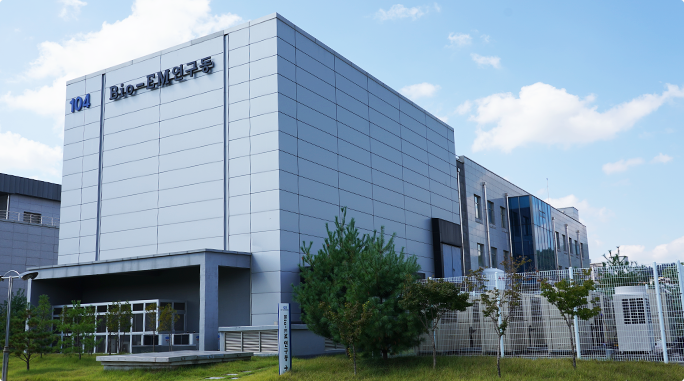
| 3F | Image Processing Room |
|---|---|
| Equipment Development Room | |
| Server Room |
| 2F | Cryo-EM Specimen Preparation Room |
|---|---|
| Fluorescence Microscopy Room | |
| Waiting Room |
| 1F | Bio-HVEM(JEM-1000BEF) Room |
|---|---|
| Cryo-TEM(JEM-1400Plus) Room | |
| Cell/Tissue Sample Preparation Lab | |
| Public Information Room |
| B1 | HR Bio-TEM(Titan Krios) Room |
|---|---|
| Bio-TEM(Tecnai G2 Spirit Twin) Room |
101, 102Dormitory Building
back
Dormitory
- Type: In-Campus
- Location: Dormitory building
- Common: Laundry facilities, kitchen, and lounge included
* Bedding (pillow, mattress cover, etc.) shall be prepared individually
| Monthly Fee(KRW) | Daily Fee(KRW) | |
|---|---|---|
| VIP Room | 320,000 | 25,000 |
| Single Room | 280,000 | 20,000 |
| Twin Room | 150,000 | 15,000 |
* The fee will be automatically deducted from your salary.
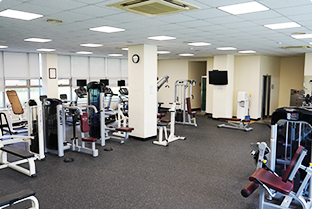
Fitness Center
- Location: First floor of dormitory building
- Equipment: treadmills, cycling machine, various weight training equipment, etc.
* Taking shower is also available.
201Magnetic Resonance Research Building900 MHz High-Field Nuclear Magnetic Resonance
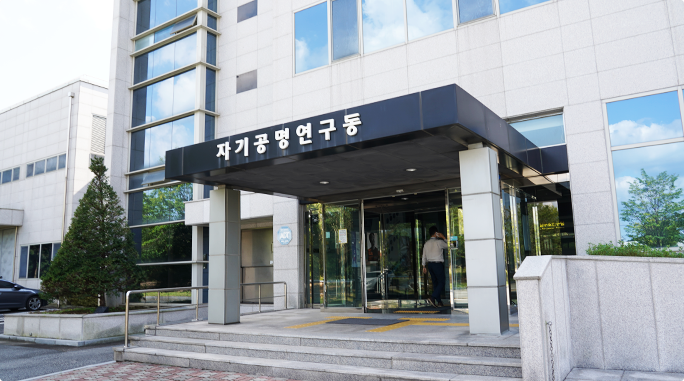
| 2F | Biochemistry Lab |
|---|---|
| Seminar Room | |
| Director’s Office | |
| Administration Office |
| 1F | Ultra-High-Field NMR Room |
|---|---|
| Animal MRI Room | |
| NMR/Microimaging Lab | |
| Meeting Room |
| B1 | Electricity Room |
|---|---|
| Machine Room | |
| Central Control Room |
202Isotope Research BuildingHigh-Resolution Secondary Ion Mass Spectrometer(HR-SIMS, SHRIMP)
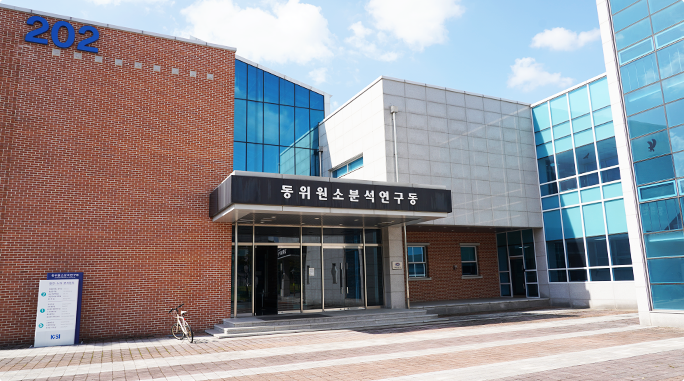
| 2F | IRMS Lab |
|---|---|
| ICP-AES/MS Lab | |
| OSL Lab | |
| NRMS Lab | |
| Meeting Room |
| B1 | Sample Storage |
|---|---|
| Sample Preparation Lab | |
| Utility Room |
| 1F | Director’s Office |
|---|---|
| Reception | |
| TIMS Lab | |
| SVMS Lab | |
| MC-ICP-MS Lab | |
| Center for Analytical Research in Disaster Sciences |
| B1 | Sample Storage |
|---|---|
| Sample Preparation Lab | |
| Utility Room |
204Mass Spectrometry Research Building15 T Fourier Transform Ion Cyclotron Resonance Mass Spectrometer
(15 T FT-ICR MS)
(15 T FT-ICR MS)
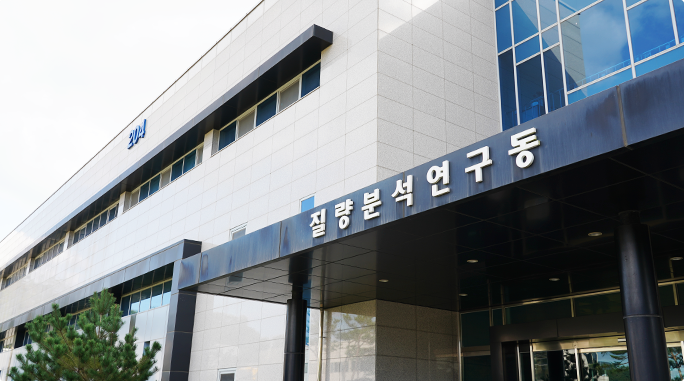
| 3F | Drug & Disease Target Group Office |
|---|---|
| High Content Screening System Lab | |
| Sample Preparation Room | |
| Administration Office | |
| Conference Room |
| 2F | Drug & Disease Target Group Office |
|---|---|
| Biomedical Omics Group Office | |
| Conference Room |
| 1F | Biomedical Omics Group Office |
|---|---|
| Mass Spectrometry Lab | |
| Sample Preparation Room | |
| Administration Office |
| B1 | Electricity Room/Machine Room |
|---|
205MRI Research Building7 T Human MRI System
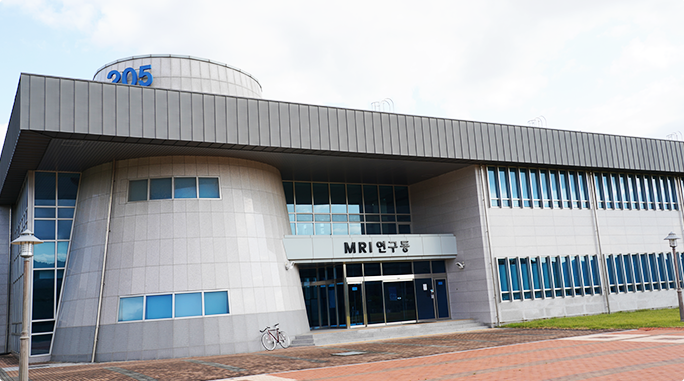
- 9.4 T Animal MRI
- 7 T Human MRI
- Optical Imaging System
- 3 T Human MRI
- 4.7 T Animal MRI
EPower Plant


